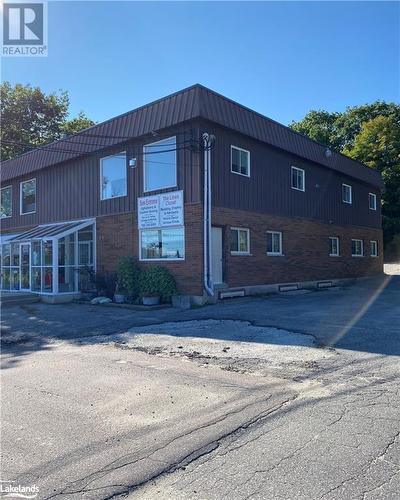








Mobile: 705.773.2059

49
JAMES
STREET
Parry Sound,
ON
P2A1T6
| Lot Frontage: | 28.0 Feet |
| Lot Depth: | 132.0 Feet |
| No. of Parking Spaces: | 6 |
| Floor Space (approx): | 3360.00 |
| Bedrooms: | 3 |
| Bathrooms (Total): | 1 |
| Zoning: | COMMERCIAL/R2 |
| Access Type: | Road access , Highway access , [] |
| Amenities Nearby: | Hospital , Playground , Schools , Shopping |
| Communication Type: | High Speed Internet |
| Community Features: | High Traffic Area |
| Equipment Type: | None |
| Features: | Southern exposure , Visual exposure |
| Ownership Type: | Freehold |
| Parking Type: | Visitor parking |
| Property Type: | Single Family |
| Rental Equipment Type: | None |
| Sewer: | Municipal sewage system |
| Utility Type: | Natural Gas - Available |
| Utility Type: | Telephone - Available |
| Utility Type: | Hydro - Available |
| Appliances: | Dryer , Refrigerator , Stove , Washer |
| Architectural Style: | 2 Level |
| Basement Development: | Unfinished |
| Basement Type: | Full |
| Building Type: | House |
| Construction Material: | Concrete block , Concrete Walls , Wood frame |
| Construction Style - Attachment: | Semi-detached |
| Cooling Type: | Central air conditioning |
| Exterior Finish: | [] , Concrete , Wood |
| Foundation Type: | Block |
| Heating Fuel: | Natural gas |
| Heating Type: | Forced air |